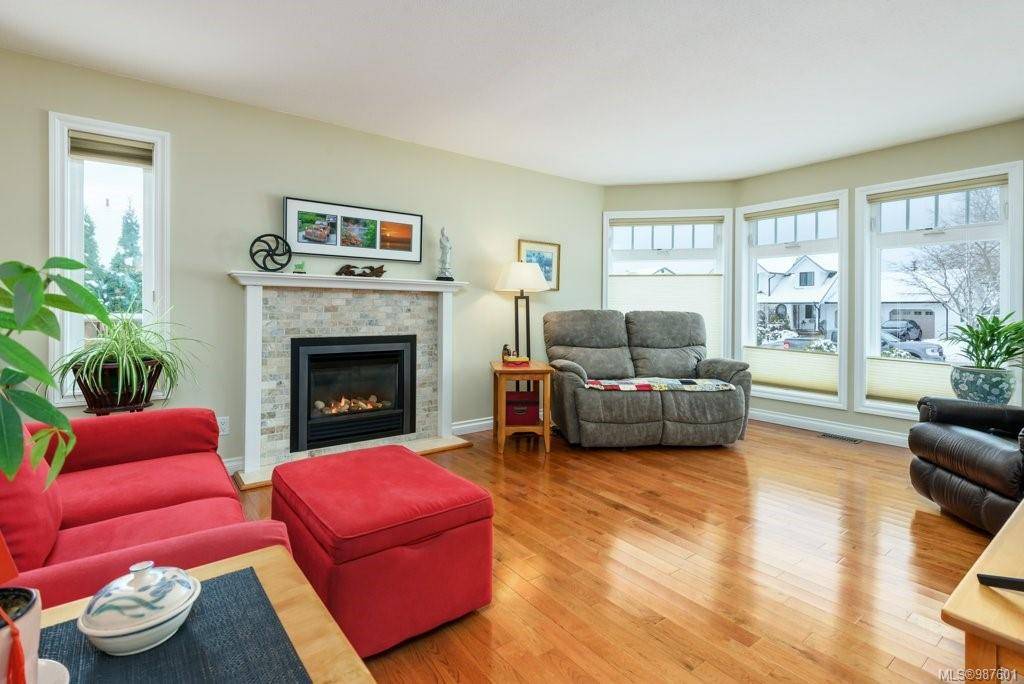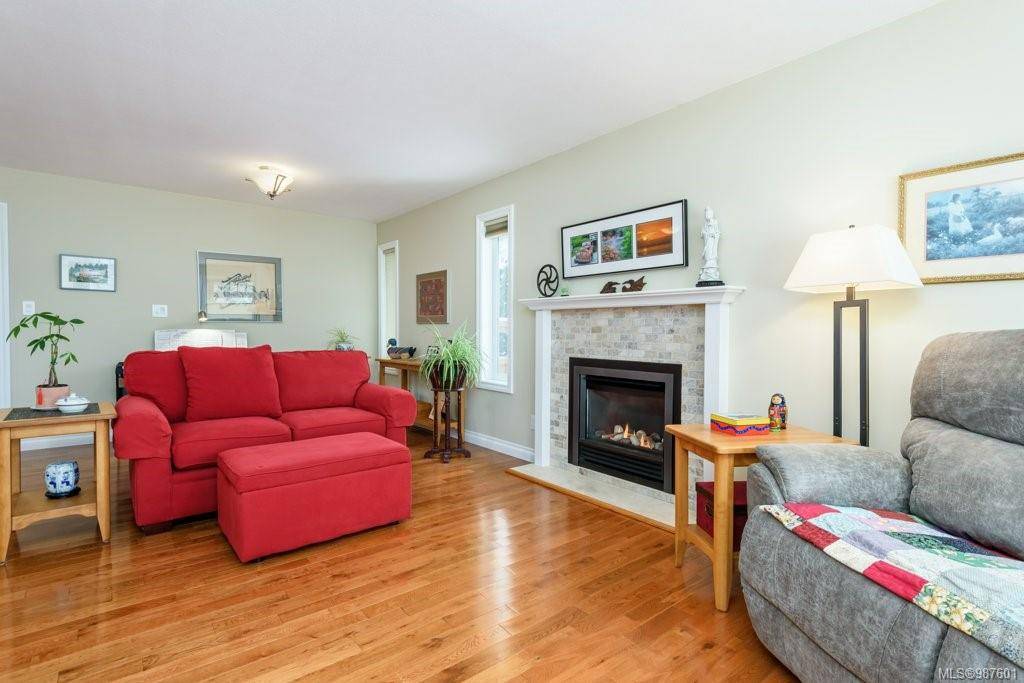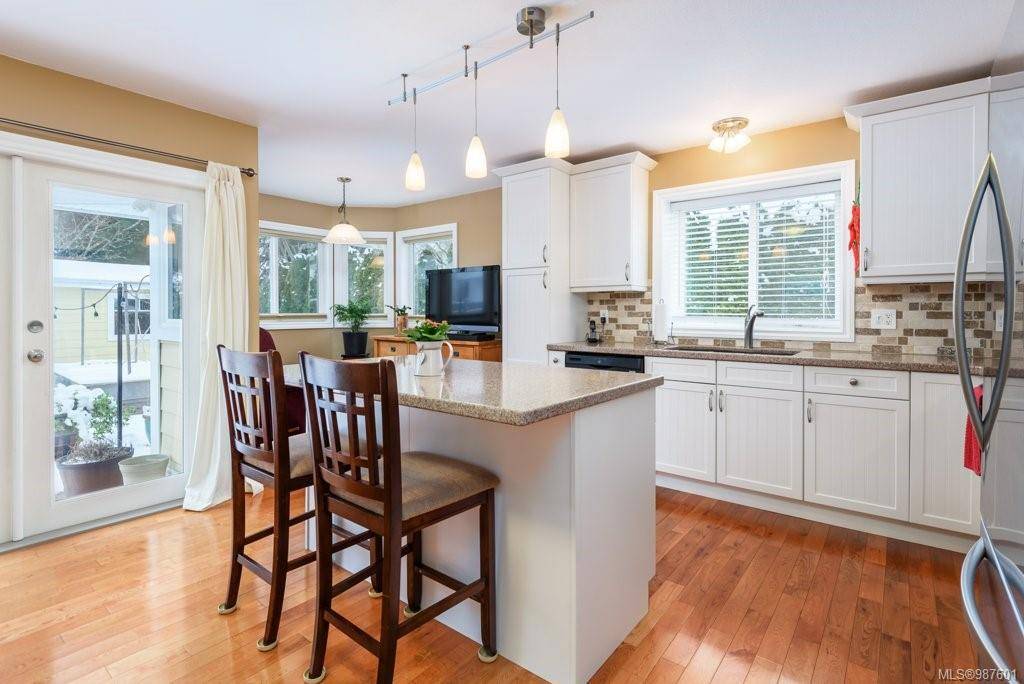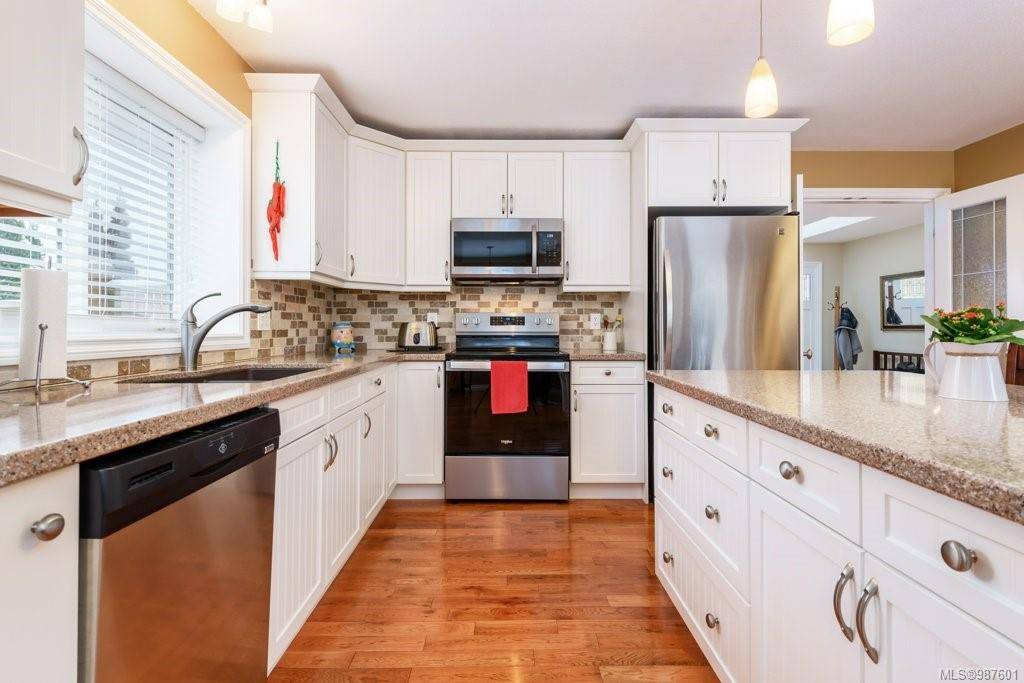$901,000
$889,000
1.3%For more information regarding the value of a property, please contact us for a free consultation.
1627 Foxxwood Dr Comox, BC V9M 1B3
3 Beds
2 Baths
1,607 SqFt
Key Details
Sold Price $901,000
Property Type Single Family Home
Sub Type Single Family Detached
Listing Status Sold
Purchase Type For Sale
Square Footage 1,607 sqft
Price per Sqft $560
MLS Listing ID 987601
Sold Date 06/10/25
Style Rancher
Bedrooms 3
Rental Info Unrestricted
Year Built 1990
Annual Tax Amount $5,129
Tax Year 2024
Lot Size 8,712 Sqft
Acres 0.2
Property Sub-Type Single Family Detached
Property Description
Stunning Foxxwood Rancher! This beautiful 3 bdrm/2 bath home absolutely shines inside & out, it's meticulously cared for with numerous improvements over the years. Excellent floor plan offering 1607 sf, hardwood flooring, sizeable living room with gas fireplace & spacious kitchen with silestone countertops & stainless appliances open to eating area & cozy nook. Access the fantastic backyard through french doors to patio with electric awning, garden shed, raised garden beds, drip irrigation & kayak shed. There's a heat pump, hot water on demand & heated crawl space for extra storage. The exterior of the home scores five stars with hardi plank siding, newer driveway, fencing/gates & impressive grass free front yard landscaping & pathways. This is a sought-after neighbourhood close to walking trails, CFB Comox, schools & all amenities in downtown Comox. You're going to love staying home so book your viewing today!
Location
Province BC
County Comox, Town Of
Area Cv Comox (Town Of)
Zoning R1.0
Direction North
Rooms
Other Rooms Storage Shed
Basement Crawl Space
Main Level Bedrooms 3
Kitchen 1
Interior
Heating Electric, Forced Air, Heat Pump
Cooling Central Air
Flooring Hardwood, Tile
Fireplaces Number 1
Fireplaces Type Gas, Living Room
Fireplace 1
Window Features Insulated Windows,Vinyl Frames
Appliance Dishwasher, F/S/W/D, Microwave
Laundry In House
Exterior
Exterior Feature Balcony/Patio, Fencing: Full, Low Maintenance Yard
Parking Features Additional, Driveway, Garage Double
Garage Spaces 2.0
Utilities Available Natural Gas To Lot, Underground Utilities
Roof Type Asphalt Shingle
Total Parking Spaces 3
Building
Lot Description Central Location, Landscaped, Level, Marina Nearby, Near Golf Course, Recreation Nearby, Shopping Nearby, Southern Exposure
Building Description Cement Fibre,Frame Wood,Insulation All, Rancher
Faces North
Foundation Poured Concrete
Sewer Sewer Connected
Water Municipal
Additional Building None
Structure Type Cement Fibre,Frame Wood,Insulation All
Others
Restrictions Building Scheme
Tax ID 014-974-801
Ownership Freehold
Pets Allowed Aquariums, Birds, Caged Mammals, Cats, Dogs
Read Less
Want to know what your home might be worth? Contact us for a FREE valuation!

Our team is ready to help you sell your home for the highest possible price ASAP
Bought with RE/MAX Ocean Pacific Realty (Crtny)
GET MORE INFORMATION





