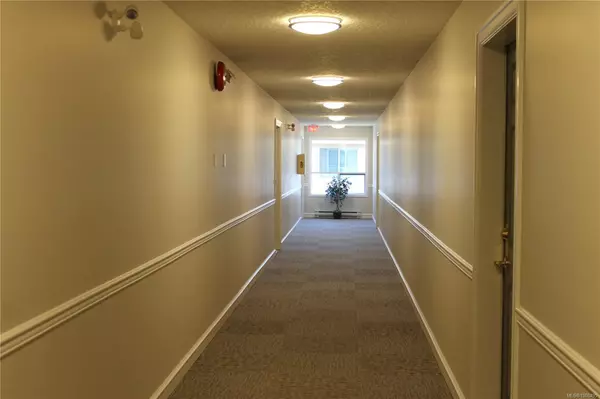671 Trunk Rd #308 Duncan, BC V9L 2R3
2 Beds
1 Bath
1,001 SqFt
UPDATED:
Key Details
Property Type Condo
Sub Type Condo Apartment
Listing Status Active
Purchase Type For Sale
Square Footage 1,001 sqft
Price per Sqft $374
Subdivision Maplewood Manor
MLS Listing ID 1008495
Style Condo
Bedrooms 2
Condo Fees $383/mo
HOA Fees $383/mo
Rental Info Unrestricted
Year Built 1992
Annual Tax Amount $2,931
Tax Year 2025
Lot Size 871 Sqft
Acres 0.02
Property Sub-Type Condo Apartment
Property Description
Location
Province BC
County Duncan, City Of
Area Du East Duncan
Rooms
Basement None
Main Level Bedrooms 2
Kitchen 1
Interior
Interior Features Ceiling Fan(s), Dining Room, Storage
Heating Baseboard, Electric
Cooling None
Flooring Mixed
Window Features Aluminum Frames
Appliance F/S/W/D, Oven/Range Electric
Heat Source Baseboard, Electric
Laundry In Unit
Exterior
Exterior Feature Balcony/Deck
Parking Features Open
Amenities Available Elevator(s)
View Y/N Yes
View Mountain(s)
Roof Type Asphalt Torch On
Accessibility Wheelchair Friendly
Handicap Access Wheelchair Friendly
Total Parking Spaces 27
Building
Lot Description Central Location, Family-Oriented Neighbourhood, Marina Nearby, Near Golf Course, Recreation Nearby, Shopping Nearby, Sidewalk
Building Description Stucco & Siding, Security System,Transit Nearby
Faces South
Entry Level 1
Foundation Slab
Sewer Sewer Connected
Water Municipal
Structure Type Stucco & Siding
Others
Pets Allowed Yes
HOA Fee Include Garbage Removal,Maintenance Grounds,Property Management,Sewer,Water
Tax ID 018-458-530
Ownership Freehold/Strata
Miscellaneous Balcony
Acceptable Financing Purchaser To Finance
Listing Terms Purchaser To Finance
Pets Allowed Cats
GET MORE INFORMATION





