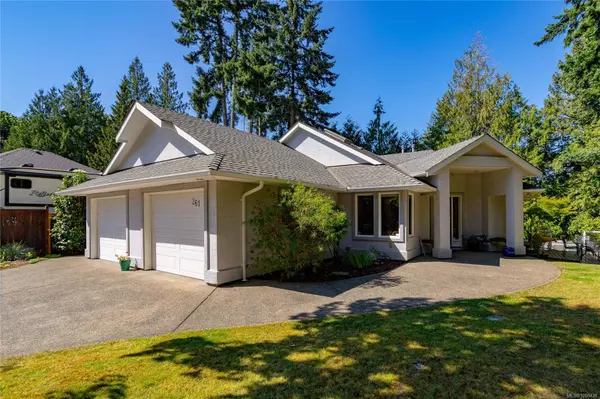261 Hamilton Ave Parksville, BC V9P 2V8
3 Beds
2 Baths
1,627 SqFt
UPDATED:
Key Details
Property Type Single Family Home
Sub Type Single Family Detached
Listing Status Active
Purchase Type For Sale
Square Footage 1,627 sqft
Price per Sqft $565
Subdivision Corfield Glades
MLS Listing ID 1008438
Style Rancher
Bedrooms 3
Rental Info Unrestricted
Year Built 2000
Annual Tax Amount $5,536
Tax Year 2025
Lot Size 10,018 Sqft
Acres 0.23
Property Sub-Type Single Family Detached
Property Description
Location
Province BC
County Parksville, City Of
Area Pq Parksville
Zoning RS1
Rooms
Basement Crawl Space
Main Level Bedrooms 3
Kitchen 1
Interior
Heating Forced Air, Heat Recovery, Natural Gas
Cooling Air Conditioning
Flooring Laminate, Mixed, Tile, Wood
Fireplaces Number 1
Fireplaces Type Gas
Equipment Central Vacuum, Security System
Fireplace Yes
Window Features Insulated Windows
Heat Source Forced Air, Heat Recovery, Natural Gas
Laundry In House
Exterior
Exterior Feature Garden, Sprinkler System
Parking Features Attached, Garage Double
Garage Spaces 2.0
Waterfront Description River
Roof Type Fibreglass Shingle
Total Parking Spaces 4
Building
Lot Description Landscaped, Private
Faces Southeast
Entry Level 1
Foundation Poured Concrete
Sewer Sewer To Lot
Water Municipal
Structure Type Insulation: Ceiling,Insulation: Walls,Stucco
Others
Pets Allowed Yes
Restrictions Building Scheme
Tax ID 023-921-307
Ownership Freehold
Pets Allowed Aquariums, Birds, Caged Mammals, Cats, Dogs
GET MORE INFORMATION





