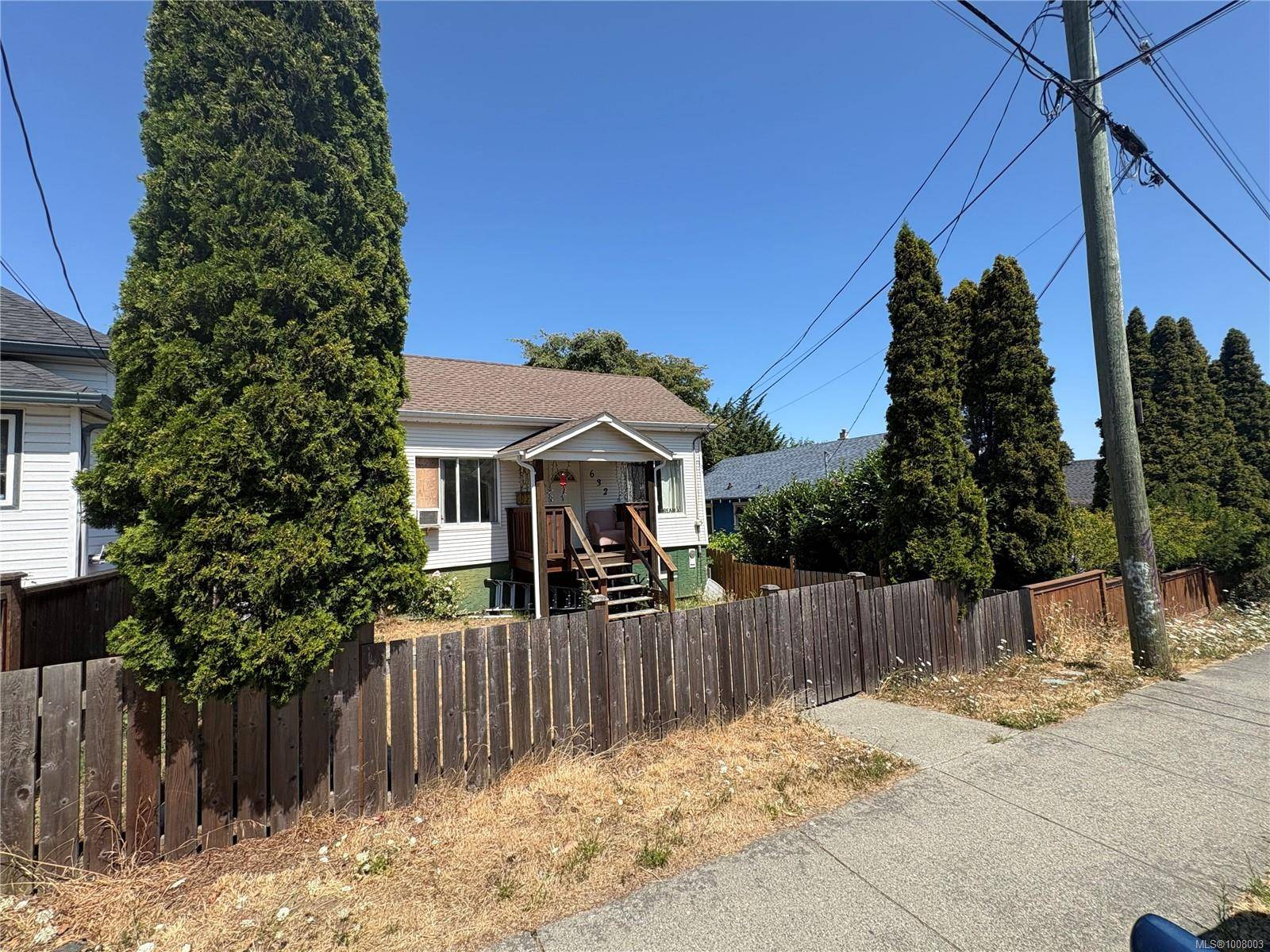632 Milton St Nanaimo, BC V9R 2L5
3 Beds
1 Bath
1,020 SqFt
UPDATED:
Key Details
Property Type Single Family Home
Sub Type Single Family Detached
Listing Status Active
Purchase Type For Sale
Square Footage 1,020 sqft
Price per Sqft $573
MLS Listing ID 1008003
Style Main Level Entry with Lower Level(s)
Bedrooms 3
Rental Info Unrestricted
Year Built 1910
Annual Tax Amount $3,957
Tax Year 2025
Lot Size 4,791 Sqft
Acres 0.11
Lot Dimensions 33' x 153'
Property Sub-Type Single Family Detached
Property Description
Location
Province BC
County Nanaimo, City Of
Area Na Old City
Zoning R14
Rooms
Other Rooms Storage Shed
Basement Not Full Height, Unfinished
Main Level Bedrooms 3
Kitchen 1
Interior
Interior Features Breakfast Nook, Dining/Living Combo
Heating Baseboard, Electric
Cooling Window Unit(s)
Flooring Laminate, Mixed, Tile
Equipment Other Improvements
Window Features Aluminum Frames,Insulated Windows
Appliance Dishwasher, F/S/W/D, Oven/Range Electric, Range Hood
Heat Source Baseboard, Electric
Laundry In House
Exterior
Exterior Feature Balcony/Deck, Fencing: Full, Garden, Low Maintenance Yard
Parking Features On Street, RV Access/Parking, Other
Utilities Available Cable To Lot, Electricity To Lot, Natural Gas Available
View Y/N Yes
View City, Ocean
Roof Type Asphalt Shingle
Accessibility Primary Bedroom on Main
Handicap Access Primary Bedroom on Main
Total Parking Spaces 6
Building
Lot Description Central Location, Family-Oriented Neighbourhood, Level, Recreation Nearby, Rectangular Lot, Serviced, Shopping Nearby, Sidewalk
Building Description Frame Wood,Insulation All,Insulation: Ceiling,Insulation: Partial,Insulation: Walls, Basement,Transit Nearby
Faces Southwest
Foundation Poured Concrete
Sewer Sewer Connected
Water Municipal
Architectural Style Character
Additional Building Potential
Structure Type Frame Wood,Insulation All,Insulation: Ceiling,Insulation: Partial,Insulation: Walls
Others
Pets Allowed Yes
Tax ID 000-885-916
Ownership Freehold
Acceptable Financing Agreement for Sale
Listing Terms Agreement for Sale
Pets Allowed Aquariums, Birds, Caged Mammals, Cats, Dogs
GET MORE INFORMATION





