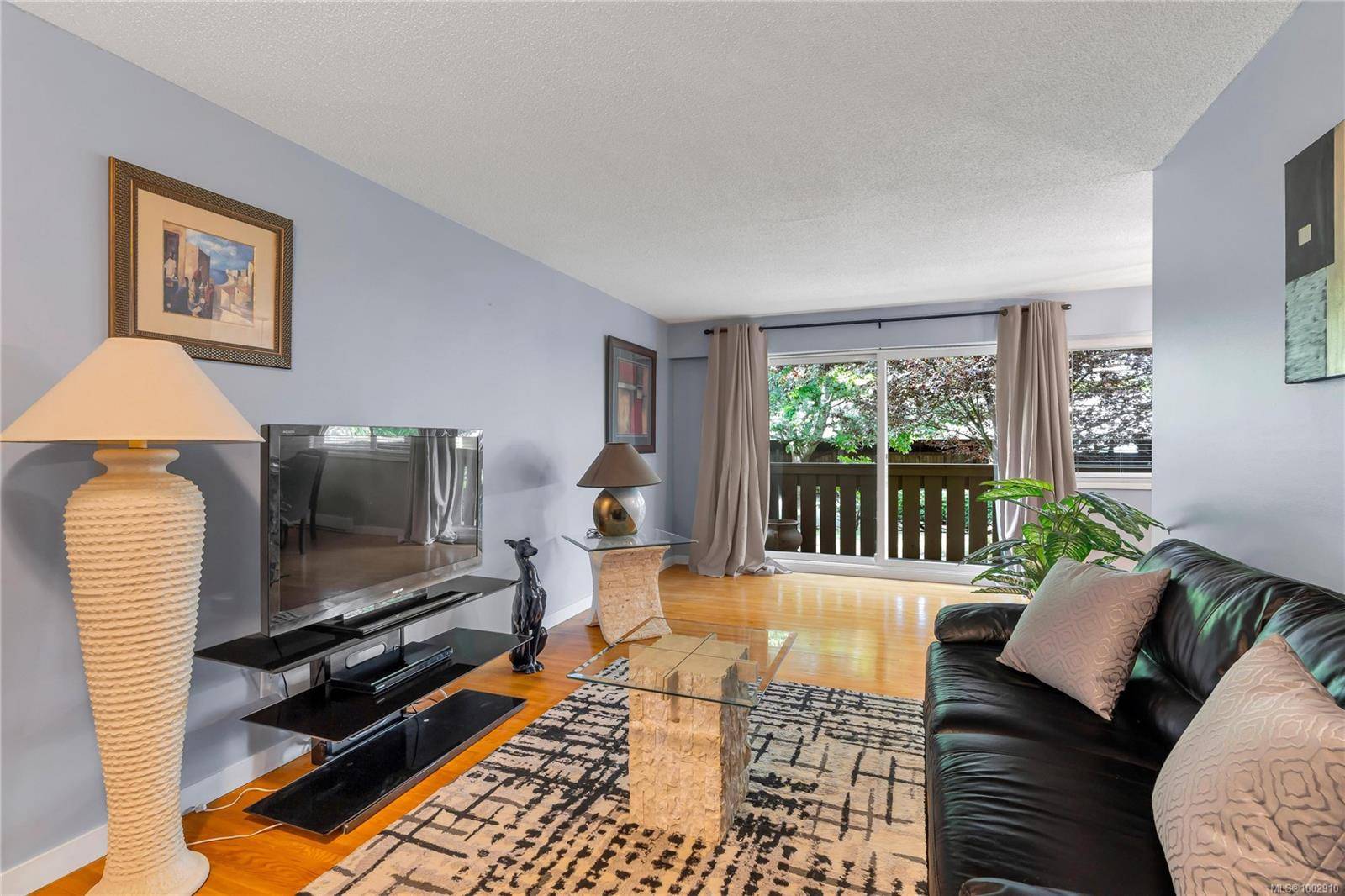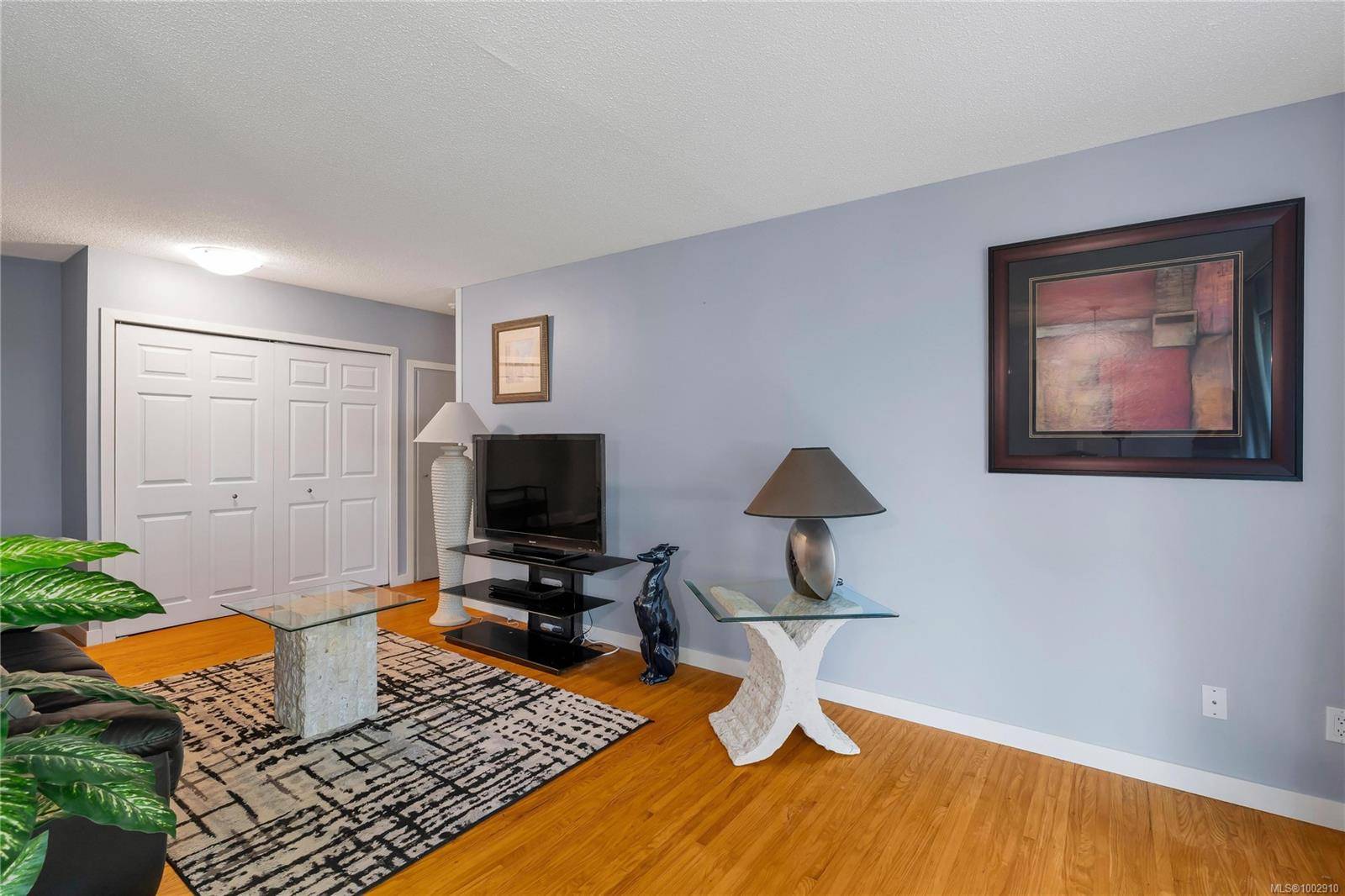241 McKinstry Rd #103 Duncan, BC V9L 3L3
2 Beds
1 Bath
949 SqFt
UPDATED:
Key Details
Property Type Condo
Sub Type Condo Apartment
Listing Status Active
Purchase Type For Sale
Square Footage 949 sqft
Price per Sqft $337
MLS Listing ID 1002910
Style Condo
Bedrooms 2
Condo Fees $460/mo
HOA Fees $460/mo
Rental Info No Rentals
Year Built 1980
Annual Tax Amount $2,118
Tax Year 2024
Property Sub-Type Condo Apartment
Property Description
Location
Province BC
County Duncan, City Of
Area Du East Duncan
Rooms
Main Level Bedrooms 2
Kitchen 1
Interior
Interior Features Dining/Living Combo, Storage
Heating Electric, Forced Air
Cooling None
Flooring Carpet, Hardwood, Laminate
Window Features Insulated Windows
Appliance Dishwasher, Freezer, Microwave, Range Hood, Refrigerator
Heat Source Electric, Forced Air
Laundry Common Area
Exterior
Exterior Feature Balcony/Patio
Parking Features Carport, Guest
Carport Spaces 1
Amenities Available Secured Entry, Storage Unit
Roof Type Asphalt Shingle
Accessibility Ground Level Main Floor
Handicap Access Ground Level Main Floor
Total Parking Spaces 1
Building
Lot Description Adult-Oriented Neighbourhood, Central Location, Corner, Easy Access, Shopping Nearby
Faces East
Entry Level 1
Foundation Poured Concrete
Sewer Sewer To Lot
Water Municipal
Structure Type Stucco
Others
Pets Allowed Yes
HOA Fee Include Garbage Removal,Property Management,Sewer
Tax ID 000-801-445
Ownership Freehold/Strata
Miscellaneous Balcony,Parking Stall,Separate Storage
Acceptable Financing Clear Title
Listing Terms Clear Title
Pets Allowed Aquariums, Cats
GET MORE INFORMATION





