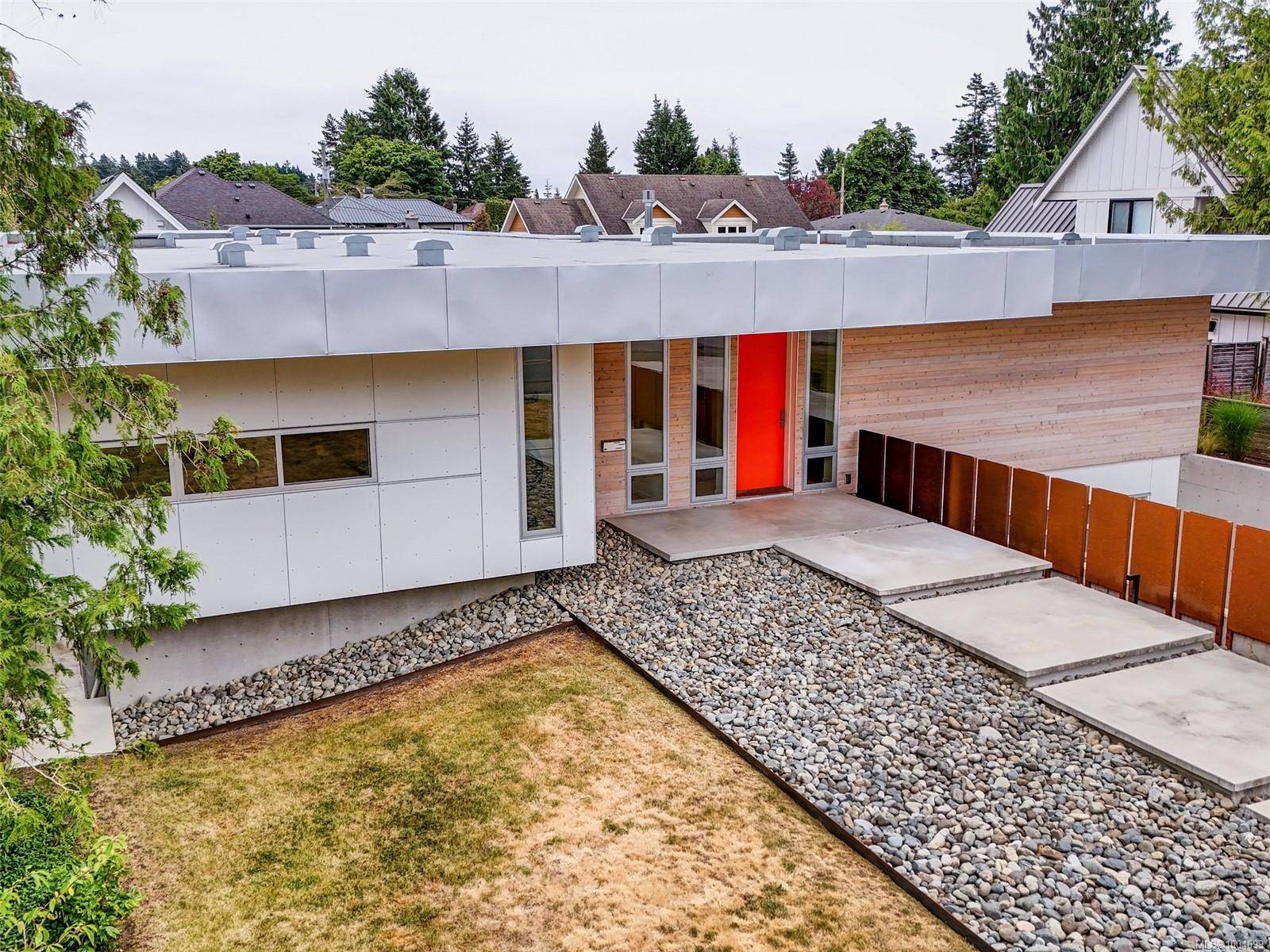3921 Hobbs St Saanich, BC V8N 4C8
4 Beds
6 Baths
4,612 SqFt
UPDATED:
Key Details
Property Type Single Family Home
Sub Type Single Family Detached
Listing Status Active
Purchase Type For Sale
Square Footage 4,612 sqft
Price per Sqft $677
MLS Listing ID 1004699
Style Main Level Entry with Lower Level(s)
Bedrooms 4
Rental Info Unrestricted
Year Built 2020
Annual Tax Amount $13,664
Tax Year 2024
Lot Size 10,890 Sqft
Acres 0.25
Property Sub-Type Single Family Detached
Property Description
Location
Province BC
County Capital Regional District
Area Se Cadboro Bay
Rooms
Basement Crawl Space, Partially Finished, Walk-Out Access
Main Level Bedrooms 3
Kitchen 2
Interior
Interior Features Bathroom Roughed-In, Closet Organizer
Heating Heat Pump, Radiant Floor
Cooling Air Conditioning
Flooring Hardwood, Tile
Fireplaces Number 1
Fireplaces Type Gas, Living Room
Equipment Electric Garage Door Opener
Fireplace Yes
Appliance Built-in Range, Dishwasher, Dryer, Microwave, Oven Built-In, Range Hood, Refrigerator, Washer
Heat Source Heat Pump, Radiant Floor
Laundry In House
Exterior
Exterior Feature Balcony/Deck, Low Maintenance Yard
Parking Features Driveway, Garage Double
Garage Spaces 2.0
Roof Type Asphalt Torch On
Accessibility Primary Bedroom on Main
Handicap Access Primary Bedroom on Main
Total Parking Spaces 4
Building
Lot Description Central Location, Landscaped, Marina Nearby, Shopping Nearby
Building Description Cement Fibre,Concrete,Frame Wood, Transit Nearby
Faces Northeast
Foundation Poured Concrete
Sewer Sewer Connected
Water Municipal
Architectural Style Contemporary
Structure Type Cement Fibre,Concrete,Frame Wood
Others
Pets Allowed Yes
Tax ID 005-966-345
Ownership Freehold
Pets Allowed Aquariums, Birds, Caged Mammals, Cats, Dogs
Virtual Tour https://www.vimeo.com/1097069375
GET MORE INFORMATION





