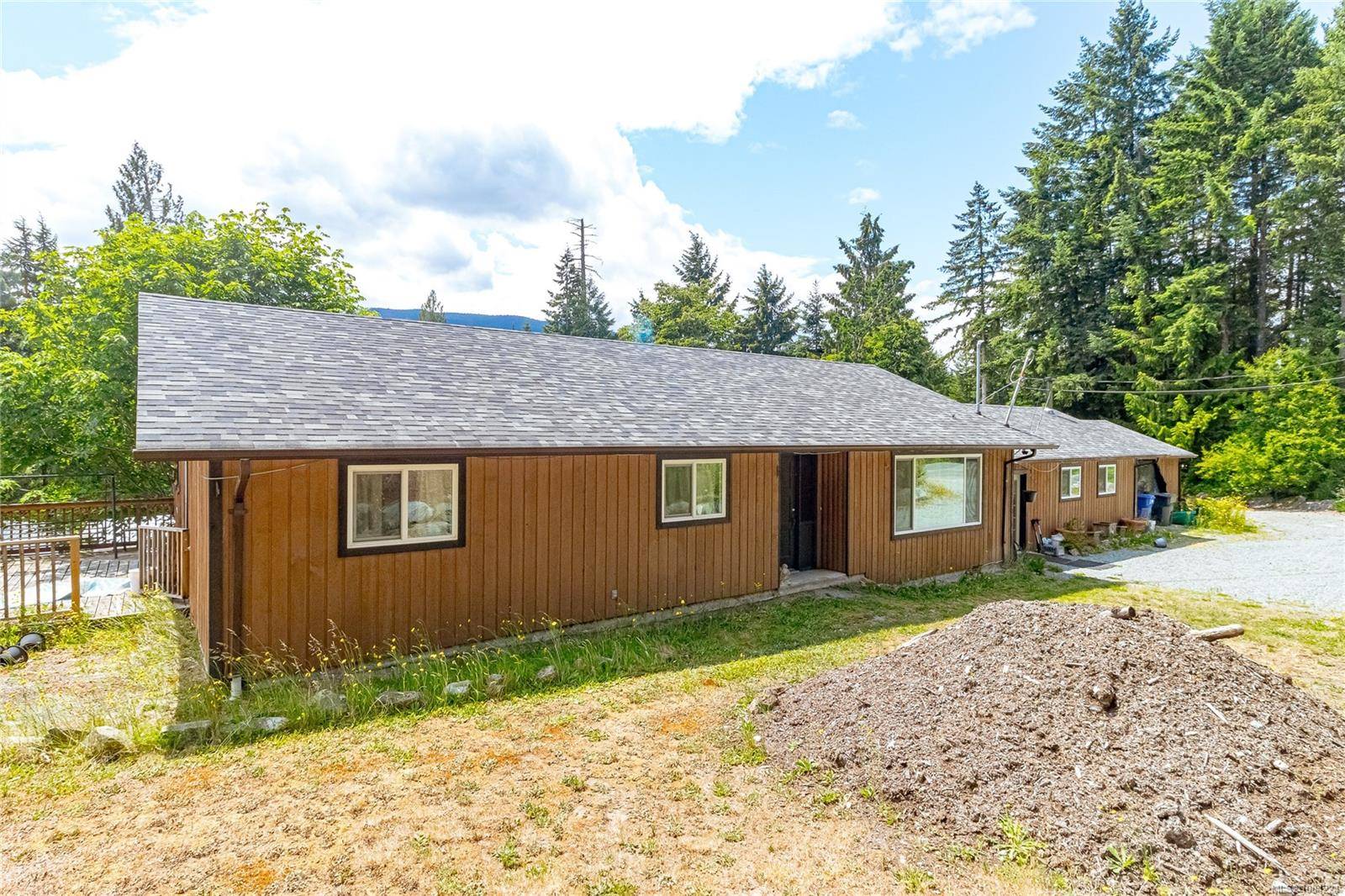5036 Culverton Rd Duncan, BC V9L 6H4
4 Beds
3 Baths
3,228 SqFt
UPDATED:
Key Details
Property Type Single Family Home
Sub Type Single Family Detached
Listing Status Active
Purchase Type For Sale
Square Footage 3,228 sqft
Price per Sqft $402
MLS Listing ID 1004224
Style Rancher
Bedrooms 4
Rental Info Unrestricted
Year Built 1977
Annual Tax Amount $4,668
Tax Year 2024
Lot Size 2.010 Acres
Acres 2.01
Property Sub-Type Single Family Detached
Property Description
Location
Province BC
County Cowichan Valley Regional District
Area Du West Duncan
Zoning R2
Rooms
Other Rooms Barn(s), Guest Accommodations, Storage Shed, Workshop
Basement Not Full Height, Partial
Main Level Bedrooms 3
Kitchen 2
Interior
Interior Features Dining Room, Workshop
Heating Electric, Heat Pump
Cooling Air Conditioning
Flooring Carpet, Laminate, Linoleum, Mixed
Fireplaces Number 2
Fireplaces Type Living Room, Propane, Wood Stove, Other
Equipment Other Improvements
Fireplace Yes
Appliance Dishwasher, F/S/W/D
Heat Source Electric, Heat Pump
Laundry In House
Exterior
Exterior Feature Balcony/Deck, Fencing: Full, Garden
Parking Features Attached, Carport, Open, RV Access/Parking
Carport Spaces 1
Utilities Available Cable To Lot, Compost, Electricity To Lot, Garbage, Phone Available, Recycling
View Y/N Yes
View Mountain(s)
Roof Type Fibreglass Shingle
Accessibility No Step Entrance, Primary Bedroom on Main
Handicap Access No Step Entrance, Primary Bedroom on Main
Total Parking Spaces 40
Building
Lot Description Acreage, Landscaped, Pasture, Private, Recreation Nearby, Rural Setting, Southern Exposure
Faces North
Foundation Poured Concrete
Sewer Septic System
Water Well: Drilled
Additional Building Exists
Structure Type Concrete,Frame Wood,Insulation: Ceiling,Insulation: Walls,Wood
Others
Pets Allowed Yes
Restrictions ALR: No,Building Scheme,Restrictive Covenants,Other
Tax ID 001-427-164
Ownership Freehold
Acceptable Financing Purchaser To Finance
Listing Terms Purchaser To Finance
Pets Allowed Aquariums, Birds, Caged Mammals, Cats, Dogs
Virtual Tour https://listings.vireb.com/listing/Duncan-BC/5036-Culverton-Rd/30ktw#!showcase
GET MORE INFORMATION





