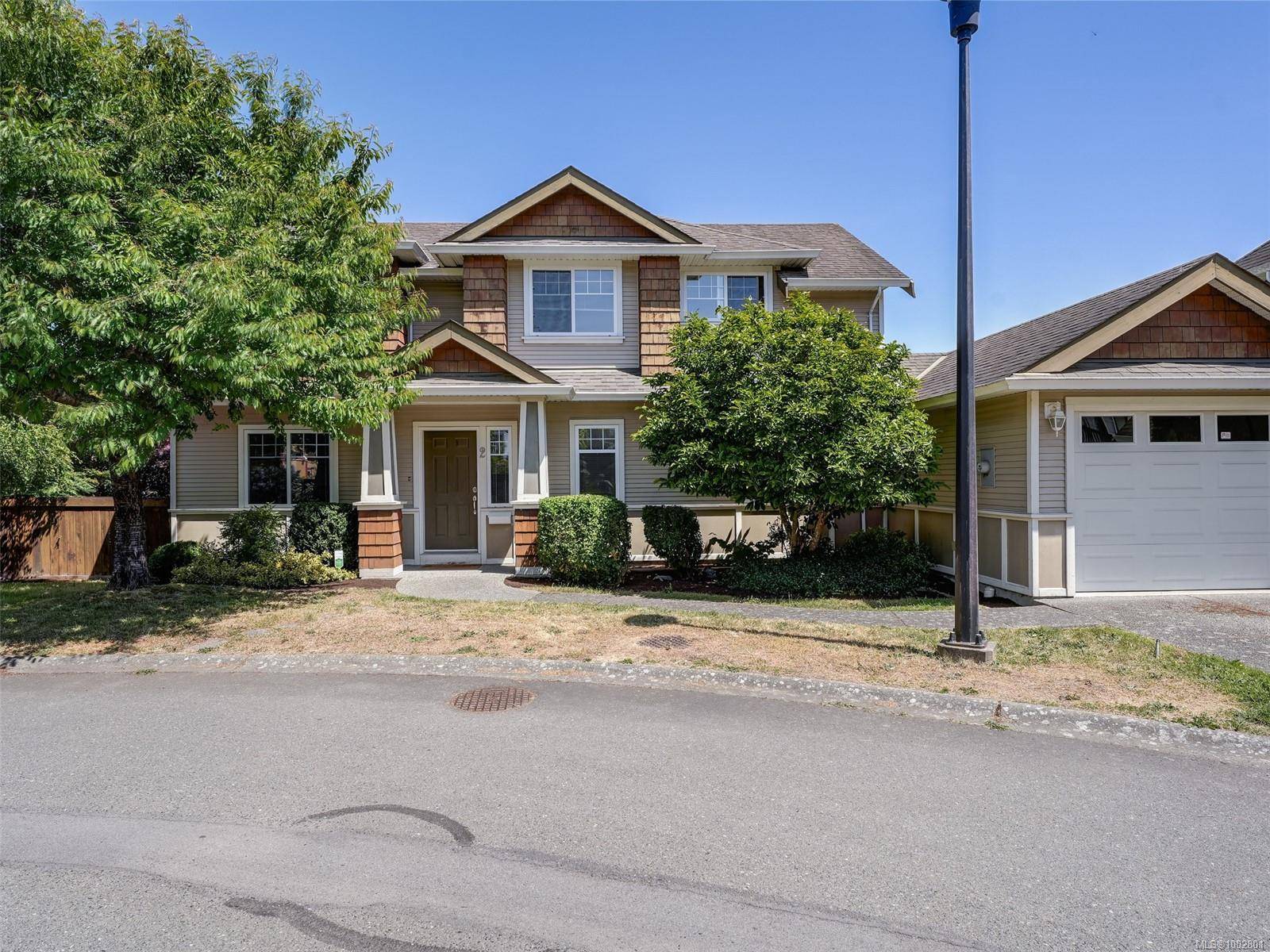921 Colville Rd #2 Esquimalt, BC V9A 4P4
3 Beds
3 Baths
1,660 SqFt
UPDATED:
Key Details
Property Type Single Family Home
Sub Type Single Family Detached
Listing Status Active
Purchase Type For Sale
Square Footage 1,660 sqft
Price per Sqft $632
Subdivision Phoenix Lane
MLS Listing ID 1002801
Style Main Level Entry with Lower/Upper Lvl(s)
Bedrooms 3
Condo Fees $100/mo
HOA Fees $100/mo
Rental Info Unrestricted
Year Built 2002
Annual Tax Amount $4,848
Tax Year 2025
Lot Size 3,484 Sqft
Acres 0.08
Property Sub-Type Single Family Detached
Property Description
Location
Province BC
County Capital Regional District
Area Es Old Esquimalt
Zoning Residentia
Direction Private Lane off Colville, East of Lampson
Rooms
Basement Unfinished
Kitchen 1
Interior
Heating Baseboard, Electric, Natural Gas
Cooling None
Flooring Carpet, Laminate
Fireplaces Number 1
Fireplaces Type Gas, Living Room
Fireplace Yes
Window Features Insulated Windows,Vinyl Frames
Appliance Dishwasher, Oven/Range Electric, Range Hood, Refrigerator
Heat Source Baseboard, Electric, Natural Gas
Laundry In House
Exterior
Exterior Feature Balcony/Patio, Fencing: Full
Parking Features Attached, Driveway, Garage
Garage Spaces 1.0
Amenities Available Private Drive/Road
Roof Type Fibreglass Shingle
Accessibility No Step Entrance
Handicap Access No Step Entrance
Total Parking Spaces 2
Building
Lot Description Cul-de-sac, Irregular Lot, Level, Private
Faces West
Foundation Poured Concrete
Sewer Sewer To Lot
Water Municipal
Architectural Style Arts & Crafts
Structure Type Cement Fibre,Frame Wood,Insulation: Ceiling,Insulation: Walls,Wood
Others
Pets Allowed Yes
Tax ID 025-175-068
Ownership Freehold/Strata
Miscellaneous Other
Pets Allowed Aquariums, Birds, Caged Mammals, Cats, Dogs
Virtual Tour https://my.matterport.com/show/?m=zj8yxqword6
GET MORE INFORMATION





